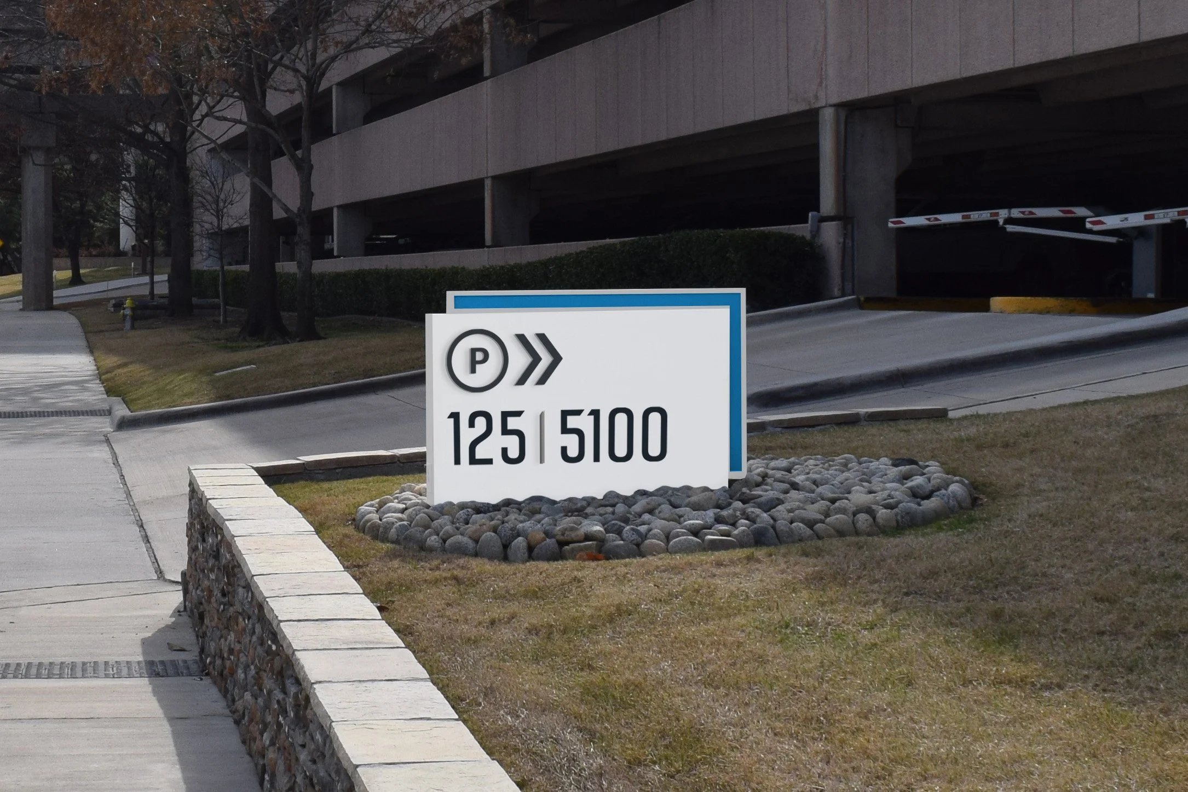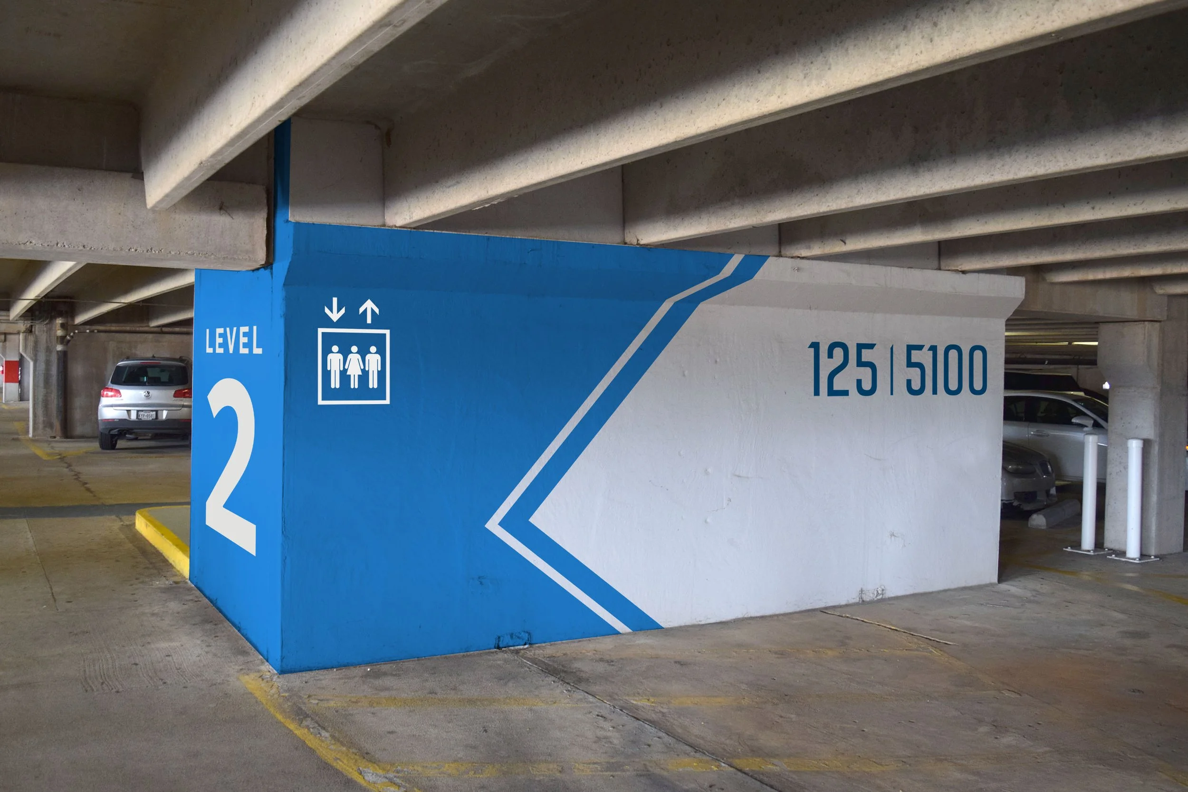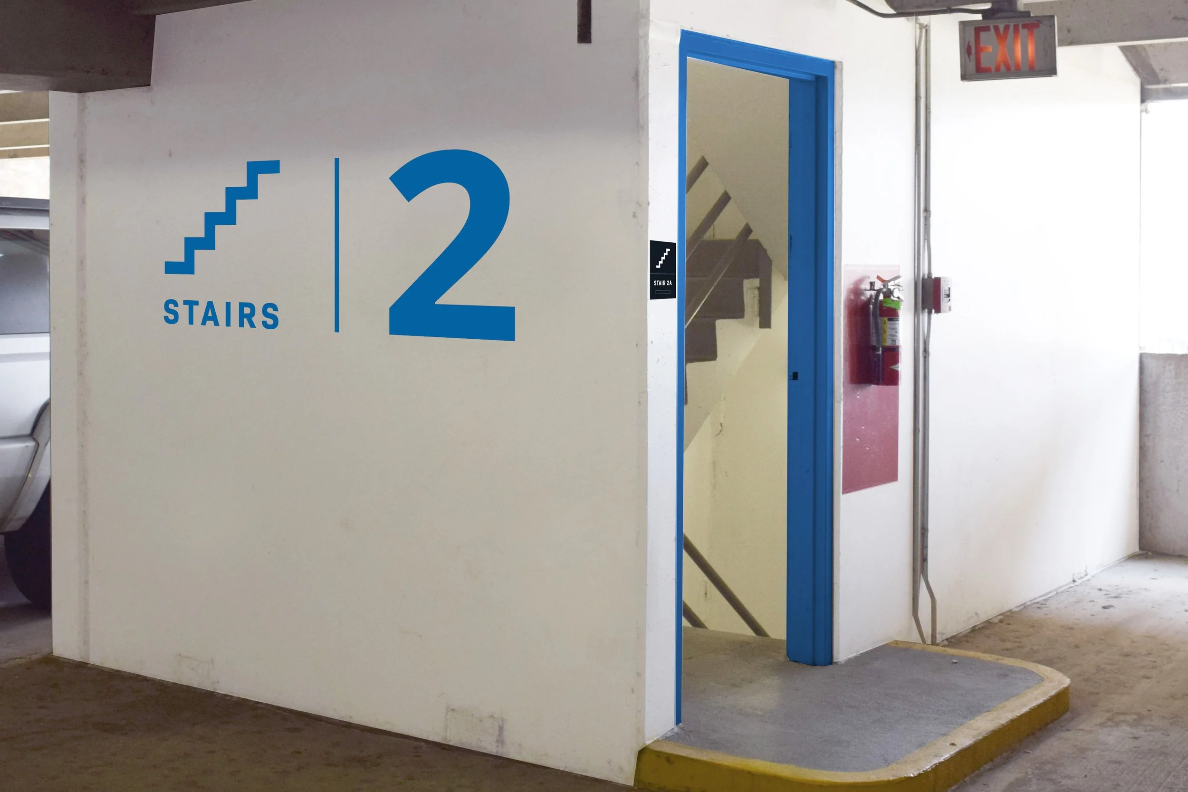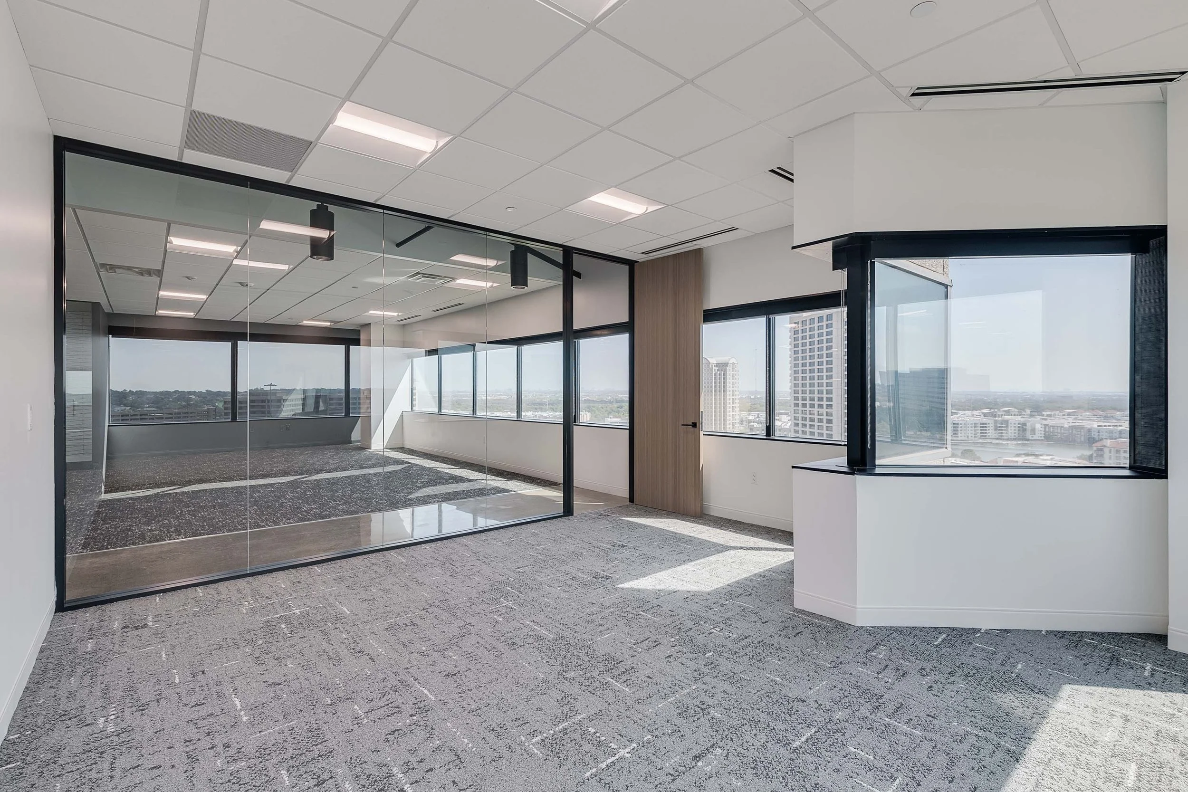125 John Carpenter is an office campus located at the intersection of John Carpenter Freeway and North O’Connor Boulevard in the lively and walkable Las Colinas suburb of Dallas, Texas.
Owned by long-standing client, Keppel Pacific Oak US REIT, Nimble. has consulted on brand, signage and capital initiatives since its 2020 acquisition.
Beginning our process with brand identity development to set a clear visual language for signage development ahead, we leaned into angles inspired by the project’s architecture, paired with custom type embracing the same angle.
Nimble. led signage and wayfinding design across the whole campus, with a 2021 install for exteriors and the parking garage and a 2022 install for interiors.
Working within the restraints of association overlay guidelines and existing signage not in scope to evolve, we strategized to focus our efforts on high-contrast materials, improvement legibility and infusion of brand, paying attention to every detail to promote an intuitive arrival experience and vehicular-to-pedestrian sequence from parking deck-to-building door and return.
Connecting brand to place, Nimble. has led a series of phased interior consulting initiatives since acquisition, from defining building common area standards to revisioning the project’s core amenity spaces: fitness, tenant lounge and conference.
Every project has taken an intentional leap to connect color, texture and form and relate back to the property’s brand language.
An ongoing spec suite program featuring high-end finish selections, eclectic and stand-out design details and custom lighting packages continues to outperform the market in terms of lease-up and market reaction.
Services
Visual Identity Development
Signage Design and Wayfinding Consulting
Interiors Consulting
Creative Direction
Team Credits
Client
Keppel Pacific Oak US REITLeasing, Construction Management and Property Management
TranswesternInteriors Photography
APG Photography
Industry
Commercial Real Estate
























