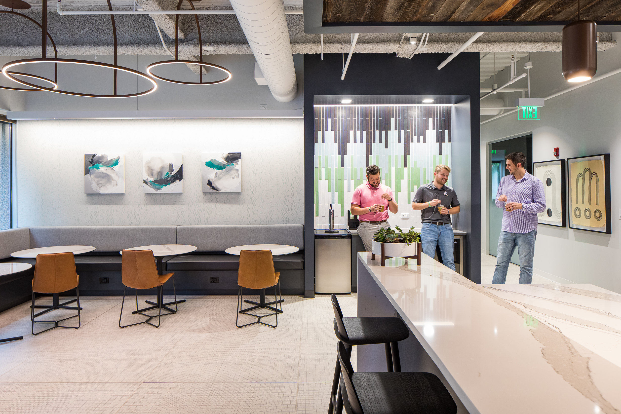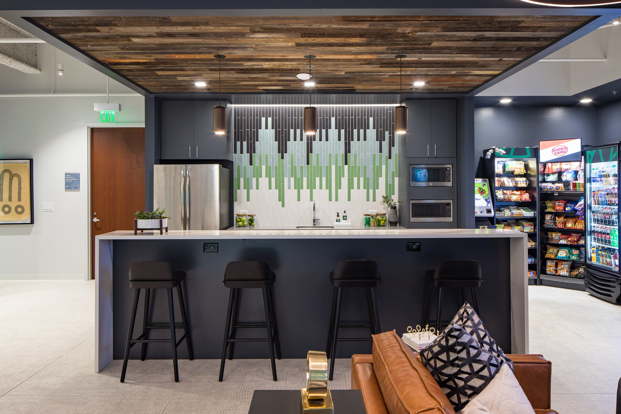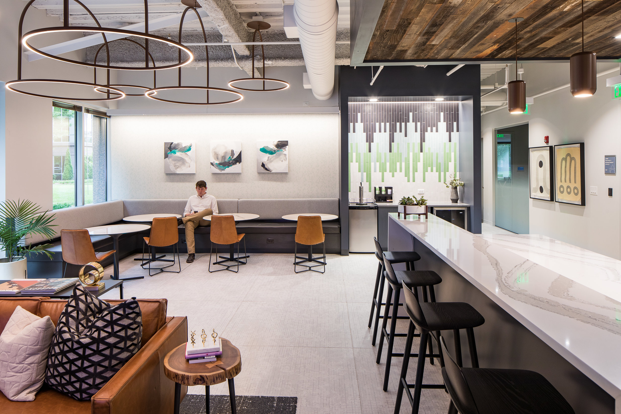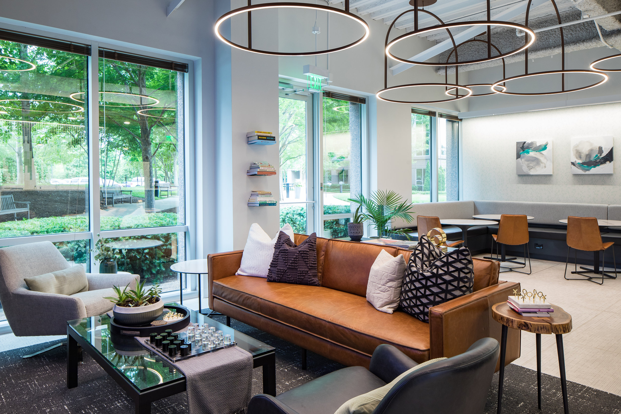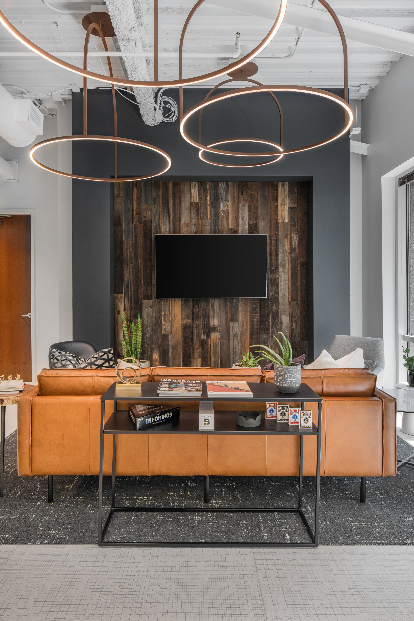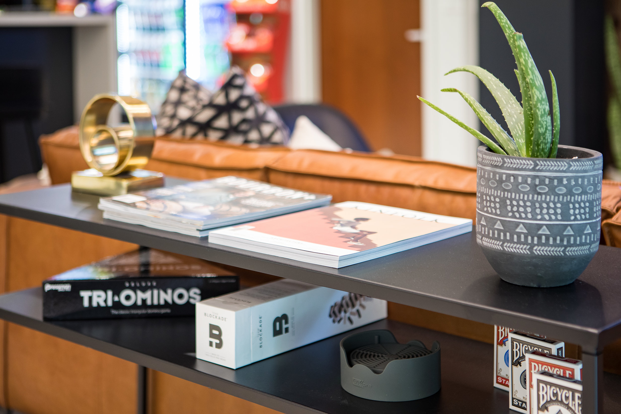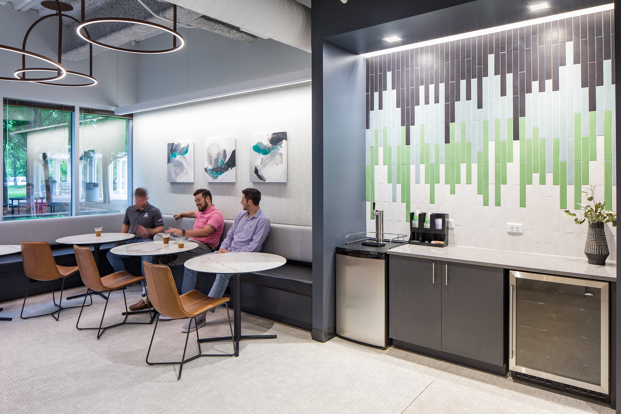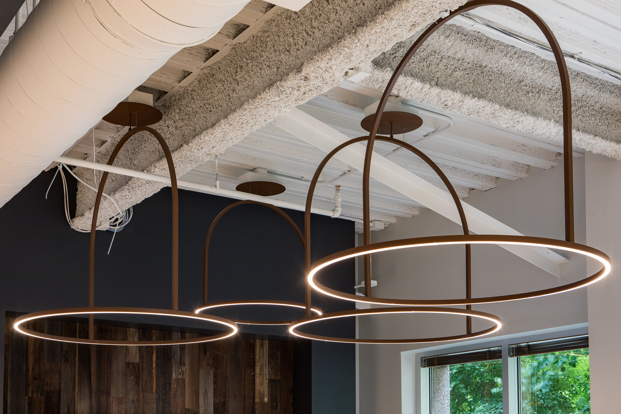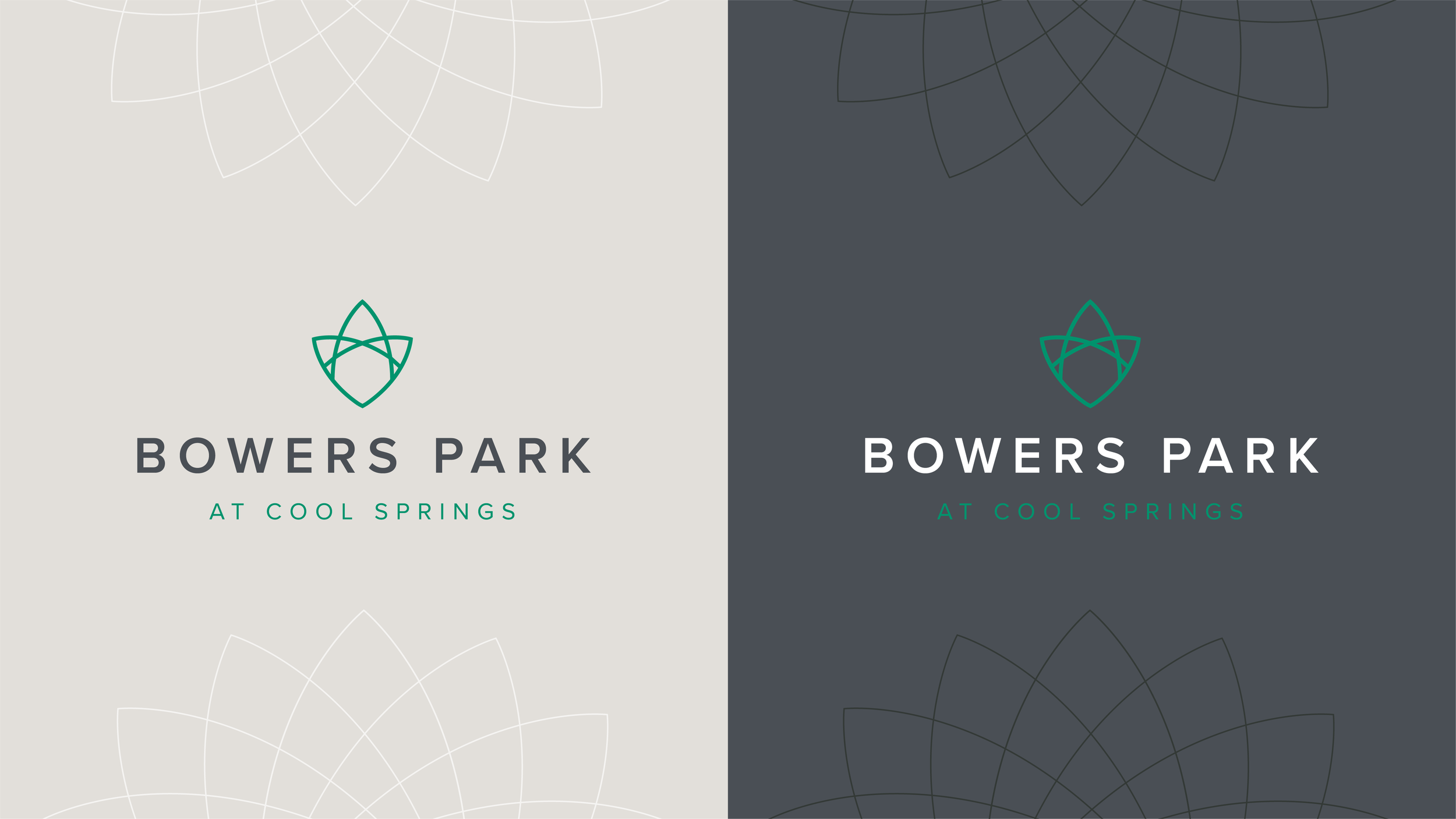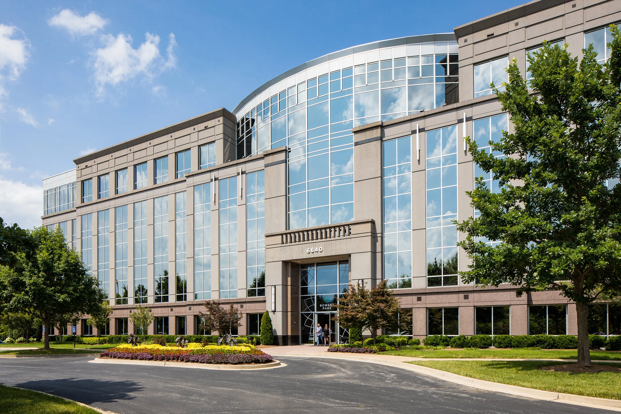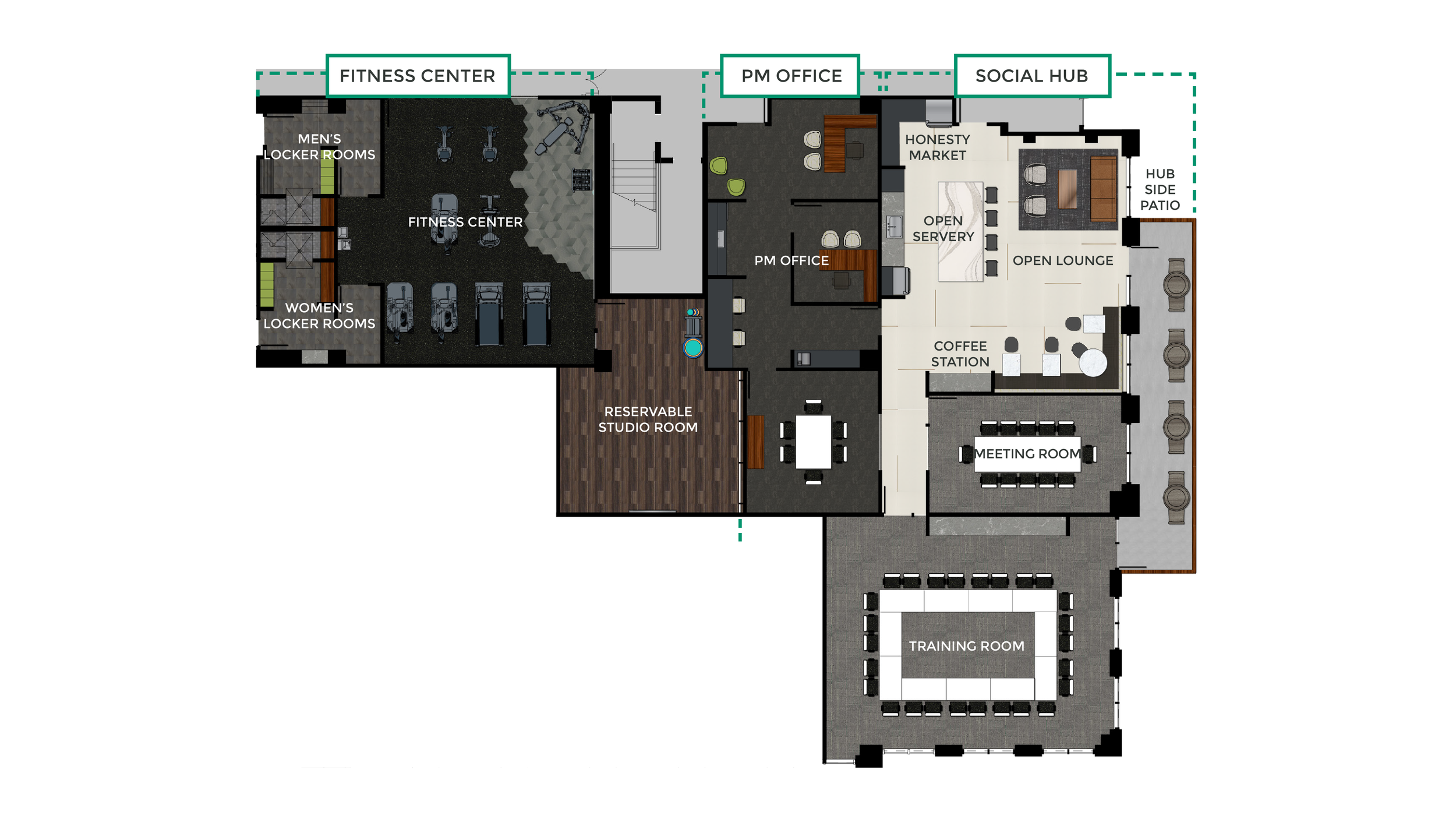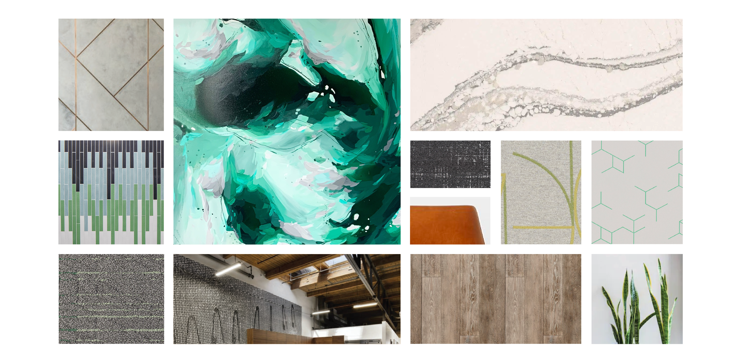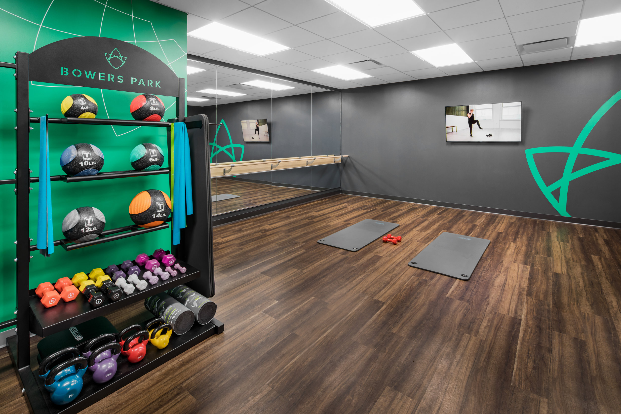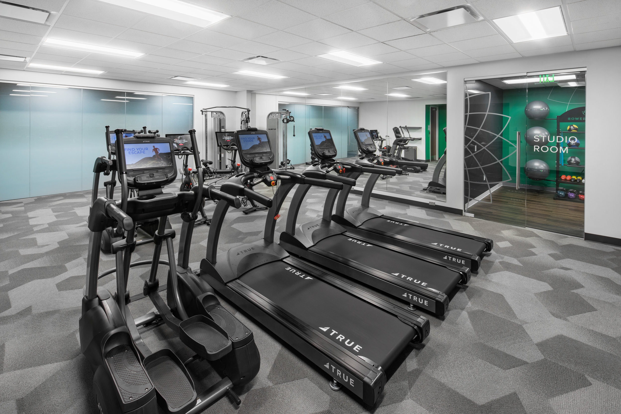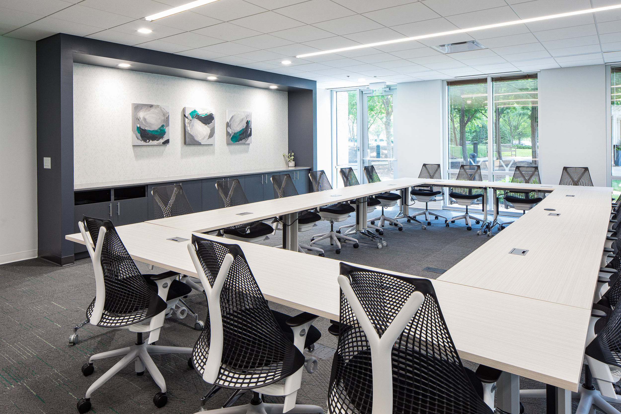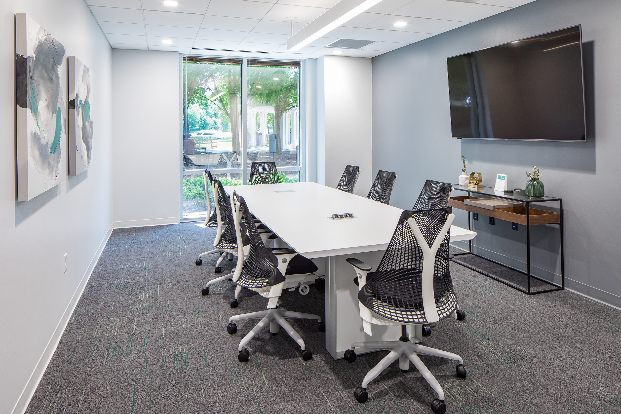Bowers Park
Franklin, Tennessee
Long-term client Pacific Oak approached Nimble. to develop a fresh brand and amenity offering for a recently acquired two-building office campus in Franklin’s Cool Springs corridor. Through a dynamic naming evolution, the formerly titled Eight & Nine Corporate Centre became Bowers Park. Celebrating the ideals of unity and nature, Bowers is a fitting descriptor for this two building campus connected by a reimagined grove-lined green space.
The resolved identity system consists of several marks, an earthy neutral palette, signature Bowers green, and a flexible pattern to help it stand out in a slew of similar office product. Across the construction cycle, we launched a targeted email marketing campaign to introduce the amenity experience to come. In collaboration with ASD | SKY, we designed the programming of a new amenity hub. From a coffee station with cold brew on tap to comfortable seating areas and private meeting spaces. Adjacent to the fitness studio and CORE-designed outdoor green space (debuting soon), the hub provides every opportunity to retreat and revel in third place.
Team Credits
Owner
Pacific Oak
Leasing, Property Management, and Construction Management
CBRE
In collaboration with
ASD|SKY
Landscape Architect
CORE
Photography by
APG Photography
Exterior Signage + Wayfinding
Interiors Consulting
