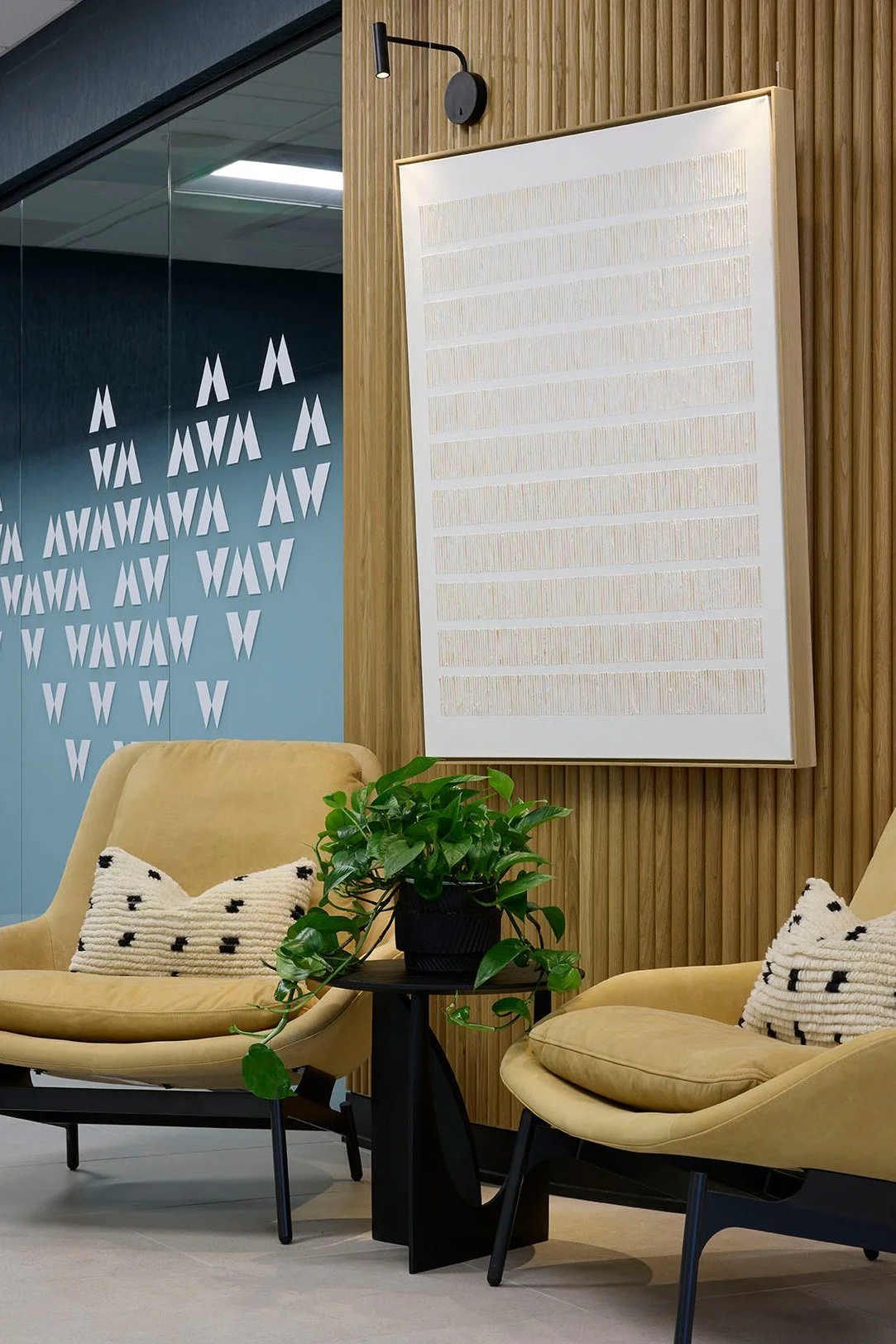Westmoor Center is a six-building suburban workplace campus located between the key talent pools of downtown Denver and Boulder.
Alongside client Keppel Pacific Oak US REIT (KORE), Nimble. had the pleasure of reimagining the lobby, corridor standard and conference facility of Westmoor 3—from discovery through final staging.
Pre-renovation, Westmoor 3 was challenged by competing neutrals, sun-fading materials and overwhelming geometric details.
Through discovery and early conceptual exploration, we determined a “less is more” approach was crucial to improving user experience, as this building serves as the amenity hub for the six building campus.
Its conference facility was tight and tired, while its adjacent rear lobby was challenged by too much underutilized seating and circulation space. By recapturing this [rear lobby] space, we were able to redefine the front of the conference facility to include a host bar and open up its interior footprint to include an open lounge for pre-function and meeting break separation.
By clarifying Westmoor’s shared common area and amenity finish palette, weaving together signature high-contrast neutrals with warm woods and textural flooring selections, an ownable interior expression was born.
Upper Floor Common Area Standard
Elevator Feature Wall
Westmoor’s identity system [shared by the campus] was brought into the interior in an artful way throughout the user experience, from signature ‘W’s accentuating its atrium stair and its concierge desk off lobby, to its use as a privacy film and wayfinding cue in amenity space environmental graphics.
Branded Installation in Atrium
Every detail––from finishes, to furnishings, and final staging––considered local context and user appeal, celebrating the raw beauty of Colorado’s natural environment while also delivering improved function and flow for daily tenants and first time visitors.
Conference Facility Entry and Off-Concierge Pre-Function Zone
Hand-Selected Books Encourage Pause and Discovery
A Pre-Function Seating Nook Offers Cozy Respite
Bespoke Board Room Details
Its strategic design, which encourages natural discovery and displays high attention to detail, has led to increased leasing momentum—including capturing a pre-lease on a spec suite in the building prior to build out.
Board Room Interior
Hospitality-Forward Host Bar
Main Seminar Room
Westmoor 3 is proud to be a 2023 TOBY (The Outstanding Building of the Year) Award winner for “Best Renovation” in the under 100,000 SF category.
Services
Interiors Consulting
Interior Signage Design
Team Credits
Client
Keppel Pacific Oak US REIT (KORE)Photography and Videography
APG PhotographyLead Architect
TPS
Industry
Commercial Real Estate















